So, it's been waaaaayy to long since I last posted. I have a good reason though, I've been nesting =) We've been doing lots of cleaning, furniture buying and arranging, curtain hanging...
After months and months of searching, and falling victims to some dirty deals, we finally were able to buy a house! We started our search back in August or September. My prayers went from "God, I love this house. If this is where were are supposed to be then let us have it" to "God, I love this house, I want this house, please give us this house!" We made 4 offers before the house on Atlantic and had almost made a 5th offer before deciding that we'd try to make Atlantic our home. By this time my prayer was "God, I like this house. It's a nice house and good investment. Though I feel uneasy about living here and am apprehensive that this is where we are supposed to be, I trust in You over my own feelings and I know that if this is where you want Justin and I, then I will be happy and content here." I really struggled with my feelings towards this area of Denton and had some anxiety about whether or not we really were making the right decision, but I fully turned it over to God and let Him take care of us. After looking back over the entire experience, I truuly believe that this is exactly where we are supposed to be and that God carefully arranged everything in our best interest. We viewed this house a month before we made the offer. At that time, we decided that Atlantic was not the house of us and decided to make an offer on a different home. After a couple of deals had fallen through, we came back to Atlantic to view it a second time, and the price had dropped $8,000! Despite all the struggle, all the anxiety and stress that we went through, I know that we are exactly where we are supposed to be...right where God wants us.
Now, on to showing you our new home!
Upon walking in the front door, directly to the left is the formal living. You can see the front door there on the left side of the picture. On the back wall is a huge mirror that is reflecting the dining room. We are going to make this an office area/formal sitting area. It'll take us a while to get it the way that we want it, but I think once we get there, it's going to be really nice space...it is in my head anyway!
Just off the formal living is an enclosed study with a decent amount of space. I wanted Justin to have a space of his own so that he could have a place to put his things like his air hockey table, wii, rock band assesories, etc. Because this room closes off, we thought it was perfect, rather than using one of the bedrooms.
To the right of the front door and across from the formal living is the dining room. Those arch ways that you see to the left are passthroughs that go to the kitchen. Right now, this space is pretty bare. We have our small little table in the middle of the room and my record player in the corner. But one of the things we hope to buy in the near future is a bigger, nicer table and I'm on the hunt for a piece that I can use as a buffet (can't wait to go garage saling!) I also want to get a hutch at some point to show off our china. Did I ever tell you that the china my mom is to give me is the the same china as DeeDee gave Justin? I guess it was just meant to be ;)
It look me a long time to find this kitchen. I wasn't compromising on that one bit. I wanted an open floor plan so that when I'm in the kitchen, which is probably about 65% of the time that I'm at home, I can still feel like I'm included with what is going on in the rest of the house. This floor plan is so great. With the bar going to the living room and the pass throughs going to the dining room and the hallway across from the formal living, you really are apart of the enitre house. This kitchen has lots of cabinet space (but I've already filled them up! My excuse is that I don't have a buffet and hutch yet to store those delicate/heirloom items, ha ha) and it has a small little breakfast area in the back. I don't know if we'll use it for that yet, still debating. The house came with the fridge so that was a really awesome bonus! It's got really nice recessed lighting and a really pretty tile back splash.
The living room is just off the kitchen. It's tiled-something that will take some time getting used to. It's freaking cold! But will be very nice in the summer. The door you see in the back of the room goes to the backyard. It has a doggy door and Molly has been using it from day one. She loves go to outside and lay in the sun. And she sneaks her toys out there. As of right now, she has 2 balls, 2 bones, 2 stuffed animals and a rope out there. I've been trying to teach her how to pick up her toys, but she's not catching on too fast....or at all ;)
To the left of the living room is the master bedroom. The windows view the back yard. We've got a glorious garden bathtub ( I never really understood why Justin was so adament about a house with a garden tub until my first bath in that thing. OMG. What have I been missing!) and a separate shower with double sinks. The other bedrooms are to the right of the living room. The back bedroom is going to be my craft room for the time being and the other bedroom is the guest bedroom for now. There isn't really anything interesting about empty bedrooms, so I'll post pics of them as they start turning into how I'd like them to look and once all the clutter is gone.
We are really excited about our new place and I'm so glad that I can share the pics with you! When we get more settled in, we plan to have some sort of house warming party so that we can share our home with all our friends and family. We are looking forward to it and I hope you are too!
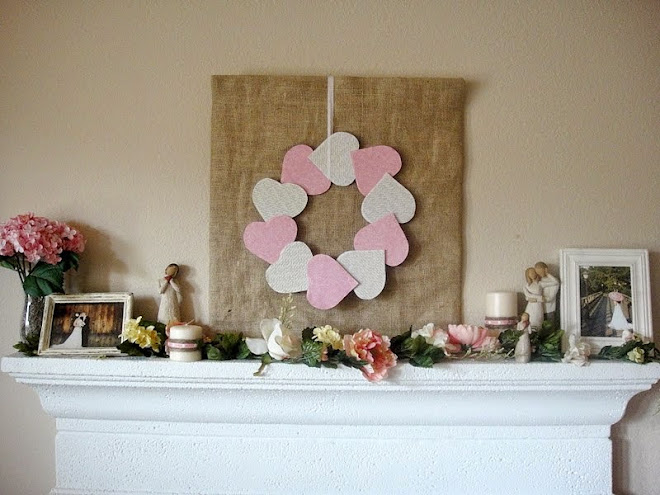










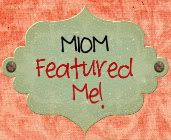




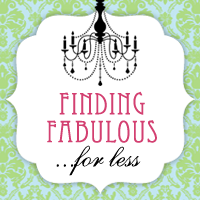

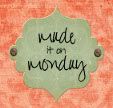
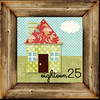






No comments:
Post a Comment